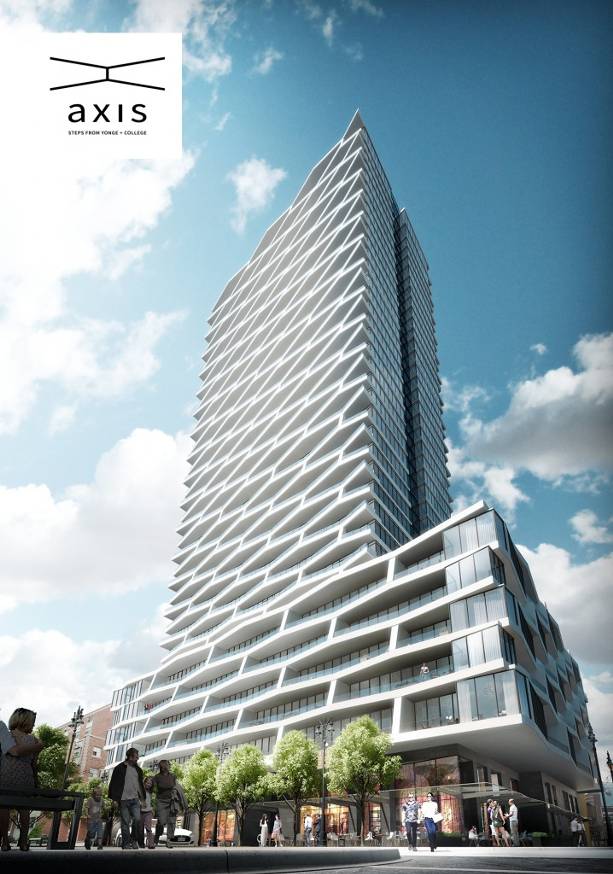Axis Condos

Description
Axis Condos site is positioned between Church Street and Carlton Street, The Project height of 491 feet, Total of 45 storeys with a 7 storey podium, total 583 residence units.
Architect by Page + Steele / IBI Group Architects,Landscape architect done by Strybos Barron King.
Axis Condos is strategically located few steps to the University of Toronto, Ryerson University, Subway line, Easton Centre shopping mall, major banks, High end retail shops, etc
Axis Condos has a Walk Score of 98 out of 100. The Perfect transit Score 100 out of 100.This location is in the Church-Yonge Corridor neighborhood in Toronto. Nearby parks include Joseph Sheard Parkette, Alexander Street Parkette and Allan Gardens.
Designed to replace a surface parking lot that currently occupies the site, the proposed tower would become the tallest presence in the immediate area, rising above the 37-storey Stanley tower soon to be built directly to the south.
Queries about the number of family friendly units in the building were answered directly, with 84 three-bedroom and 92 two-bedroom suites planned for the 583-unit tower, with the remaining suites left over to one-bedrooms, as well as a limited number of studios.
A look at the site plan, which sees the tower set back from the streetscape, image courtesy of CentreCourt.
Prices
SPECIAL DEPOSIT STRUCTURE
$5,000 On Signing
Balance of 5% in 30 Days
5% in 90 Days
5% in 180 Days
5% in 360 Days
Parking $60,000
Locker $5,000
*Parking Only Available For 1 Bed + Den & Larger. All Other Requests Will Be Waiting List
Maintenance Fees
Approximately $0.58 Per s.f
(Hydro & Water Metered Separately)
Parking Maintenance Fee
$99.99/Per Month
Locker Maintenance Fee
$29.99/Per Month
Price Includes HST Net Of Federal & Ontario New Housing Rebates.
FREE Assignment
Upon 95% Sold & Commencement of Construction
Development Charges
Capping
$7500 1 Bedroom, 1 Bedroom+Study & 1 Bedroom+Den
$10000 2 Bedrooms or Larger
Contact Us
Axis Condo
Communities we are experts in






